The Summit
When asked to join one of our architect partners at a site meeting with a new client, I was delighted to find that not only was the property only a few hundred metres from our offices, but that the site was outstanding- with stunning views and a huge plot set well back from the road. The clients were charming, and they were clear about the brief and their aspirations for their forever home.
Existing House
The house was about to undergo extensive remodelling – as whilst newish and quite large, it had been finished to a poor overall standard and with some strange approaches to the levels and access to the large rear plot. The windows and doors were ugly, the interior arrangements uncomfortable, and the garage downright strange!
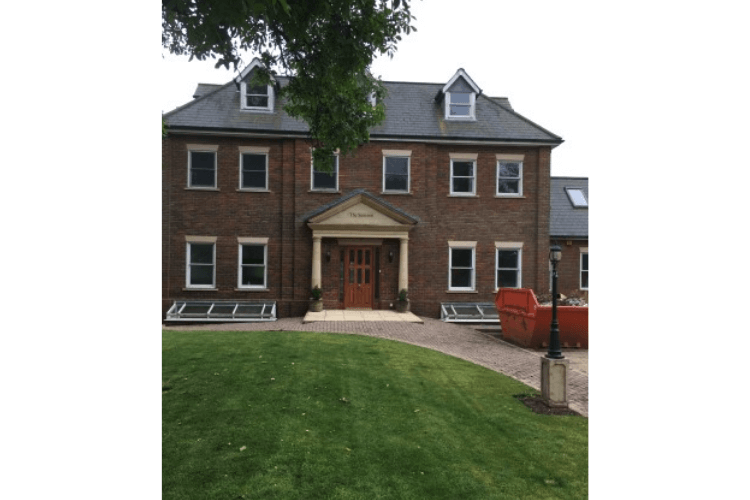

Where the staircases were (to the rear of the property), a large semi-basement extension was planned, with a large terrace providing access out at this elevated level to enjoy the wonderful views.
To the front, the roof, windows, lintels and detailing were all changing, with improved access to the lower ground floor. The garage was being remodelled, and a linkway was created to join the garage to the main building. This major project required a careful liaison between ourselves, our clients and the architects to accommodate not only the original plan but a fair number of changes along the way!
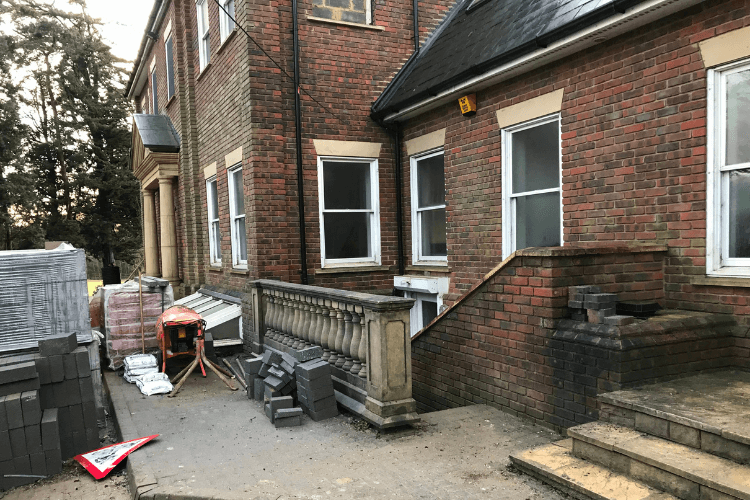
The clients were after a clean and impressive setting to blend from the proposed newly rendered and remodelled house into the gardens, and a sensible way to break up what was likely to be very large hard landscaped areas around this significant house so that they felt elegant and generous, but avoided the feeling of a car park or commercial space.
Rear Basement
The rear steps were demolished and a basement excavated for the pool and raised terrace. Whilst clearly this would be great space, the basement itself needed careful planning to avoid feeling hemmed in by the level changes outside the proposed extensive glazed bifold doors.
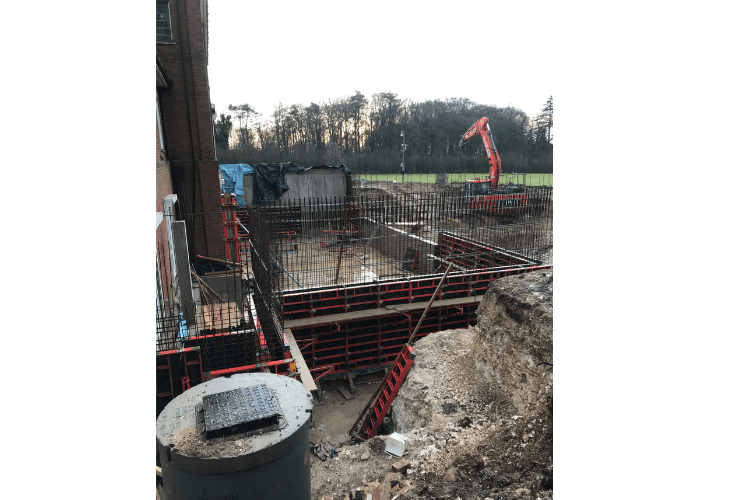
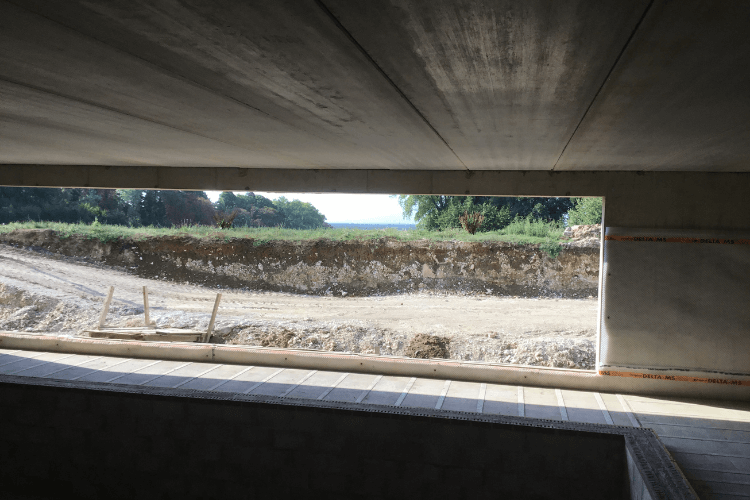
We proposed a series of stepped terraces interspersed with the addition of some planted areas, structural hedging and trees to break up the space. We created a number of different seating areas, and this provided a beautiful view from the upper terrace, as well as access to the wider grounds from the basement. When finally dressed with planting and furniture the significant height difference between basement and main lawns is almost unnoticeable as the generous stepping and open feel mask the geometry
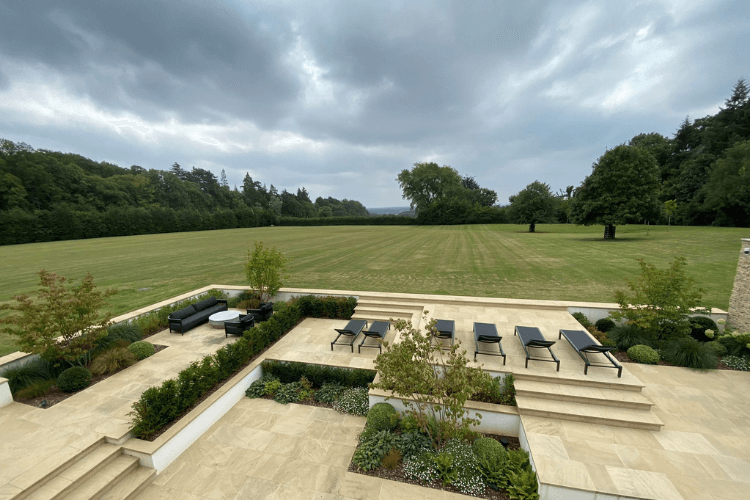
Whilst safety balustrade to the upper terrace was clearly essential, all the drops in the basement area were kept to under 60cm so that no additional balustrade was required and the space would feel as open as possible. With the levels, stepping and planting areas now in place, it was obvious to see the challenge of how to treat the huge retaining walls that support the upper terrace.
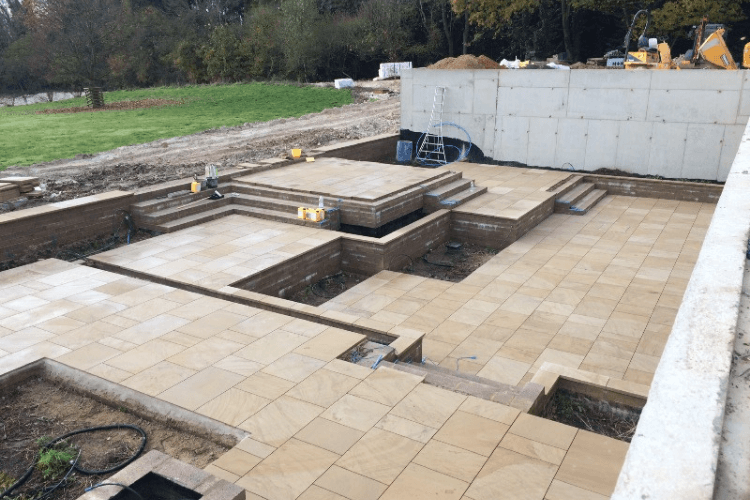
Cladding with more render to match the house would create a monolithic slab when viewed from the rear of the garden. We wanted to create a significantly different feel to the space in the more contemporary basement, as opposed to the more traditional finishing of the main house. Thus we recommended a much more textured surface, using hand laid cropped walling. This was a massive exercise to fit, and our skilled team needed a head for heights and dogged determination to cover this huge area.
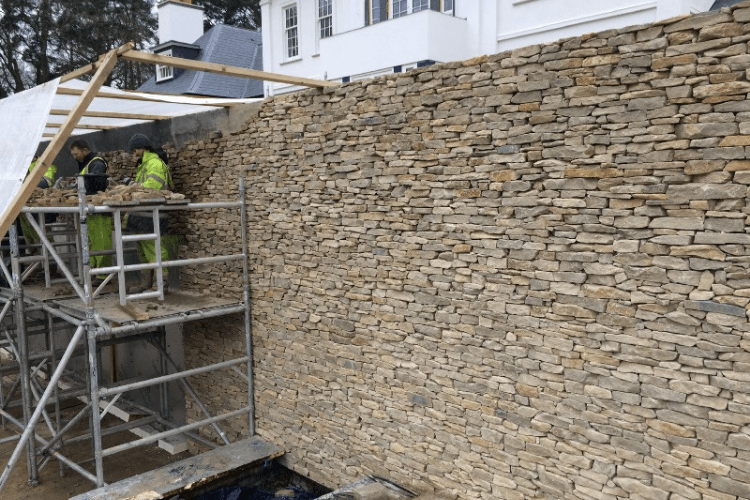
When completed this walling is a thing of absolute beauty… and really separates the basement from the rest of the space, retaining the sense of proportion of the main house and disappearing into the background when viewed from the property boundaries.
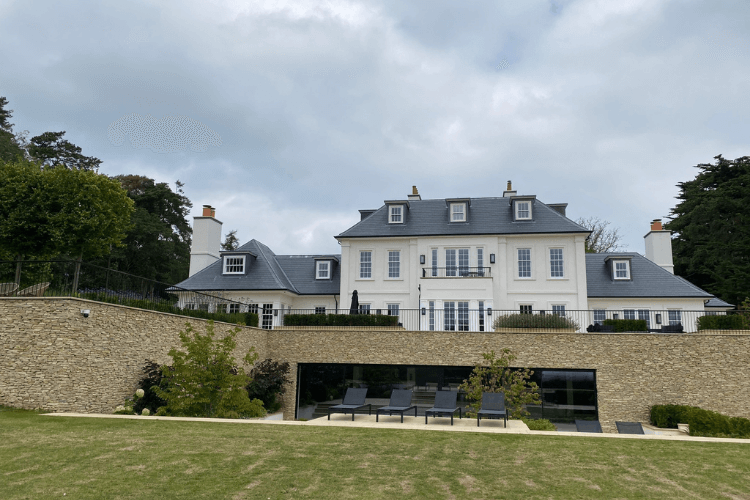
Main terrace and firepit area
Above the basement zone there was to be a very large terrace that if not treated with some care would simply be a very boring raised patio. We chose to break this up into a series of zones, with raised planters and structural hedging separating seating and lounging spaces and dressing the rear of the house with cool contemporary planting.
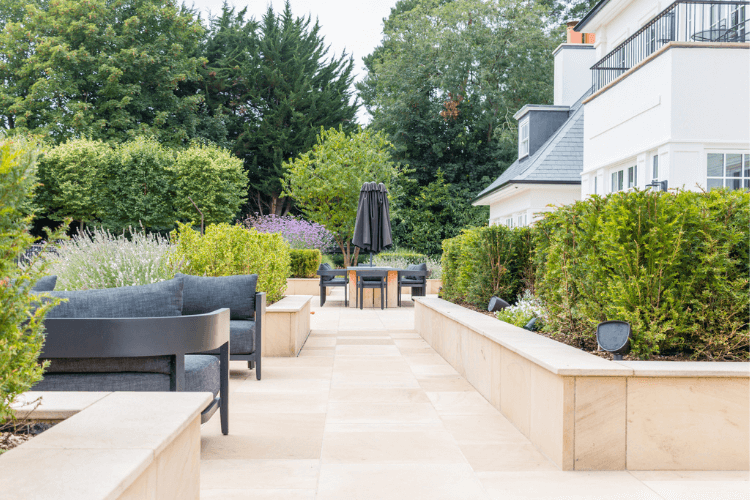

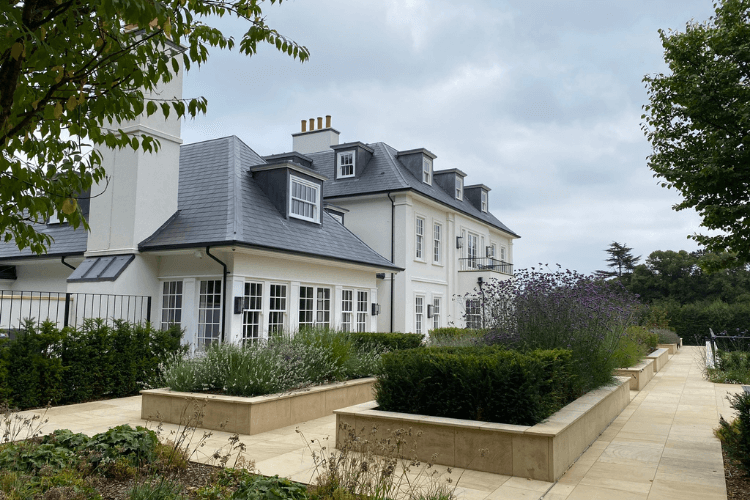
The extended part of the raised terrace was used to create a very large sunken firepit area framed with huge box head trees, and softened with lush planting. The scale of these trees really works well with the scale of the house and helps it to feel mature and settled in the space, partially screening it from some aspects, whilst its position to the side of the main terrace and the height of the clear stems means the long views are not blocked.
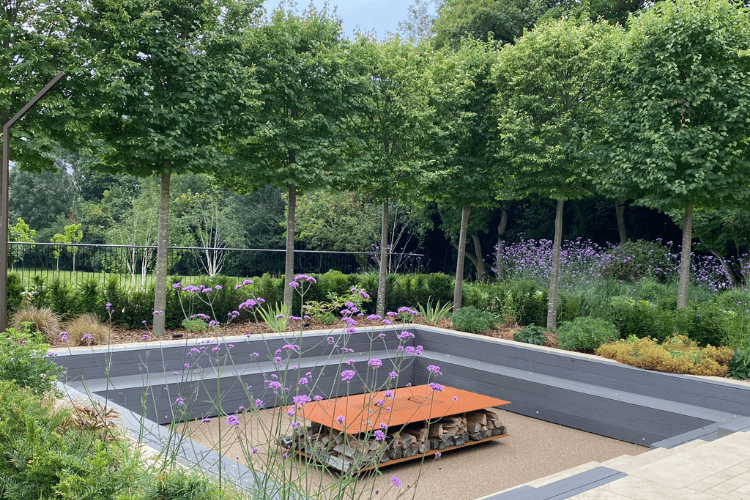
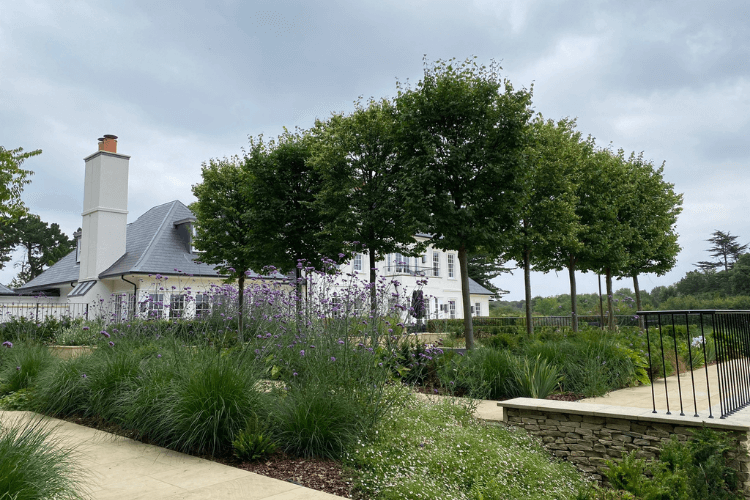
Front garden, entrance and drive
At the front the goal was to make an asymmetric house look more ordered and formal with a large wide sweeping entrance. We reshaped the rather ugly driveway to be an attractive and inviting space replacing the old block-work drive and strange roundabout!
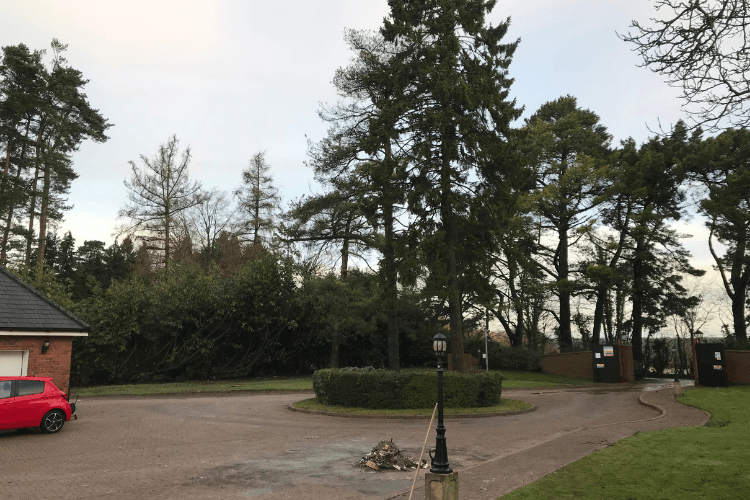
We created an avenue of clipped Ilex trees, a very generous pedestrian entrance in natural stone lined with large planters, and rejigged the levels around the house using stone clad walling matching that used at the rear. The effect is to create a grand entrance, but one soft and mature in feel. We managed to retain an existing walnut tree that was at the ‘wrong’ level, with careful use of retaining walling to build up levels outside of the root zones. This tree provides a great foil for the more clipped and formal shapes used at the front of the house.


The garage was completely remodelled by the architects, and we added more of the stone dressing and a water feature to the side to enhance the courtyard feel of the front.

Paths and planting
The trees are a major feature of the planting around the property. From the huge boxhead trees and avenue specimens at the front to the smaller but equally special clipped yew topiary for the front entrance, red leaved forest Pansy against the cropped walling, and multistemmed parottias clothing the elevated sides of the house.

Most of the trees were sourced from our European nursery partners. We typically visit these huge areas of wonderful field grown trees during the Autumn. We personally tag and select the trees for our clients to approve. It can require a fair bit of imagination to envisage the trees in place within the design on a cold dark day on the nursery- the large cherry below is a great example!
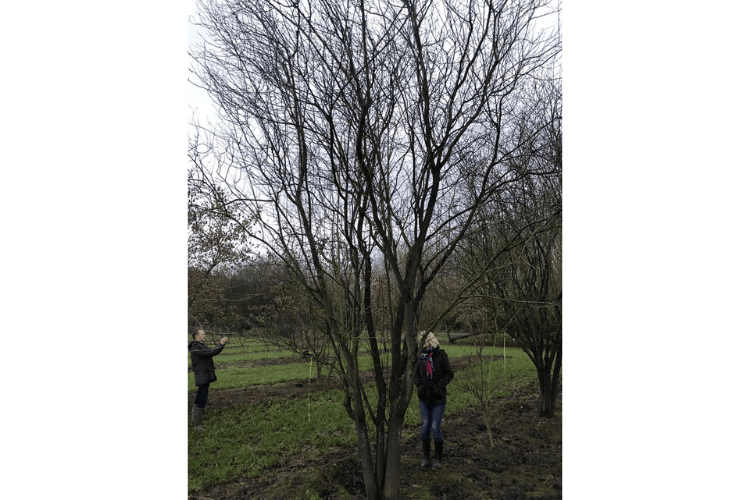

All around the house there are stone paths softened with planting. Our client wanted cool tones and largely green and white colours. We focussed on a mix of clipped shapes and softer ferns, grasses and simple perennials, with some large hydrangeas


To finish…
We started this project before lockdown, and had no idea of how things would play out! As it turned out, whilst we had to close down our landscaping side for a period, we were able to continue supporting the build with supplies, soft landscaping and design and project management throughout. The clients’ own builders were keen to rattle on to complete the house and hard landscaping, and our specialist teams were able to come in and assist with the walling and soft landscaping. Our project managers were amazing, rustling up supplies where there were none, and the design team kept up with the on-site changes and updates that are often the reality of a large and complex build. Our clients are amazing, having the vision and trust to allow us to create this amazing space with them, and we are hugely grateful to them for this. This has been a very special journey and we are all thrilled to have come out the other side with this as one of our proudest achievements.
CGLA are an award winning team of Garden Designers, Landscape Architects, Landscapers and Garden Maintenance Operatives working in Buckinghamshire, London and the South East, as well as on prestigious design projects across the UK and abroad. We are currently working in Oman, Jersey and France, and welcome enquires for design, landscaping or garden maintenance. Contact us here