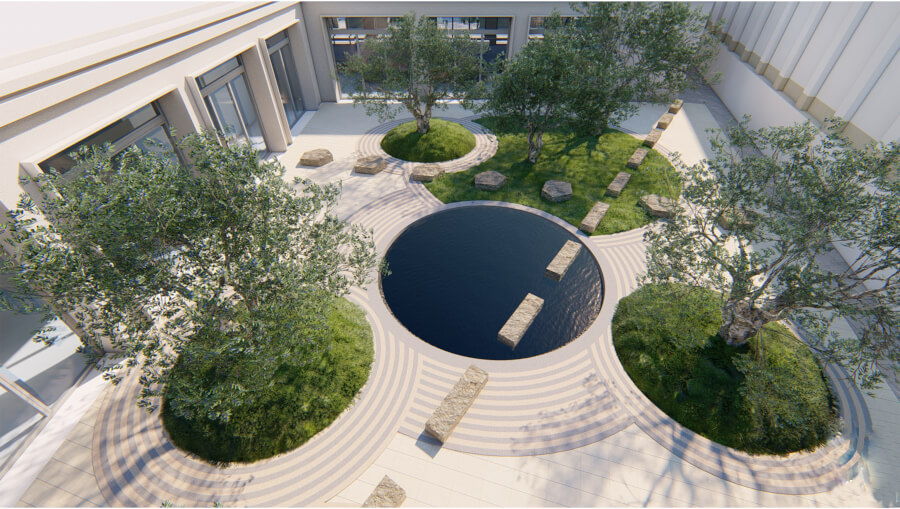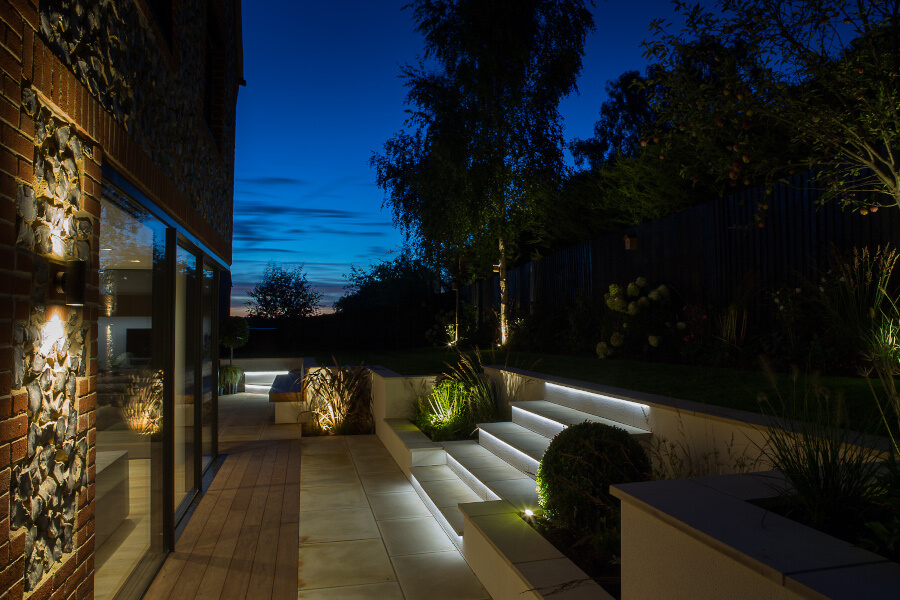The Design Process
THE ART OF GETTING THE PROCESS RIGHT
A design process can vary widely between a large or complex project or something more simple, but it will typically be completed in stages, with the amount of time and detail spent on each tailored to meet your needs and aspirations. At CG, we usually use a process based on the following steps:
1) SURVEYS
A measured topographic survey is the basis for all quality design. You may have one, and if not we can get a quotation from a survey company. This means all existing features, levels and buildings can be accurately plotted and considered as part of the design. We then visit to check this over and look at the site in more detail with a design eye. We look at where the sun will be at different times, where the site might need screening or opening up, which of the existing features should be retained and which need to be removed, hidden, improved or worked around. Some of this will be covered in the initial briefing meeting, but spending time in the garden and rooting around in the darker corners is always time well spent!
2) CONCEPT DESIGN
A full conceptual design package will include looking at reference images and inspirations to build a ‘language’ and the geometry of the proposed design. The main spaces and movement through the garden are identified and mapped out, with key features identified. We usually discuss this in a working session together. We look at a range of outputs including moodboards and inspiration images, as well as the designs in 3D. This is a brilliant way to really get to grips with how your home and garden relate to each other and for new builds in particular it is a great opportunity for you to see (sometimes for the first time) a detailed visual representation of your new home and garden together.
3) REFINING AND DEVELOPING THE DESIGN
Your feedback is captured and included within the designs and additional detailing is usually added. This might be where some specific materials choices are added and key features are refined. The updated plans are typically issued for you to review and we may meet up again to discuss at this stage depending on how much has been changed.

4) PLANNING FOR IMPLEMENTATION
Once the design is well advanced, it is a good idea to discuss implementation costs. We typically provide budget costings at the 50% design stage so that we can still adust the designs to manage the budget. This process can be a challenging and iterative one, but it is essential if what you want at the end of the process is a garden rather than just a nice design! Leaving this until the designs are all agreed is unwise and is a big flaw in many design processes.
5) FINALISE THE DESIGN READY FOR IMPLEMENTATION
Typically, once the budget cost discussions have been allowed to impact on the design, we will issue a final pack of drawings. This may be where your process stops, or you may wish to move forward to more detailed tender or technical construction drawings, with a detailed specification document usually required for a large build.
At CG, we can offer support right through to completion and beyond into maintenance if needed and are always happy to chat about how this might work during the design process.
