The Art of Visualising Designs for Garden Design Projects
It’s all about ‘feel’
“She showed me a beautiful image and it just captured what I wanted” is something all designers strive for with their drawings. Clearly a fair old chunk of getting it right is to genuinely understand what the client is after, and to have the skill and experience to produce a design solution that they will like, but there is also a big question as to how best to interpret that on paper in a way that the client receives in the way you intend.
A challenge for us all is what format to do this in- hand drawn images are loved by most people, but can be slow, inaccurate, and inflexible. Computer graphics are pretty quick and easy, are accurate, scaleable, and easy to share, but can look cartoony, and seem to inspire less confidence. Why is this and how should we approach our visuals? Are computer graphics just a cop out for people who cant draw? How do we convey “feel” using a PC.
The joy of hand drawns…
As a starting point, a good hand drawn sketch is invaluable in getting an idea across, this might be a concept, a detail or a simplified plan…
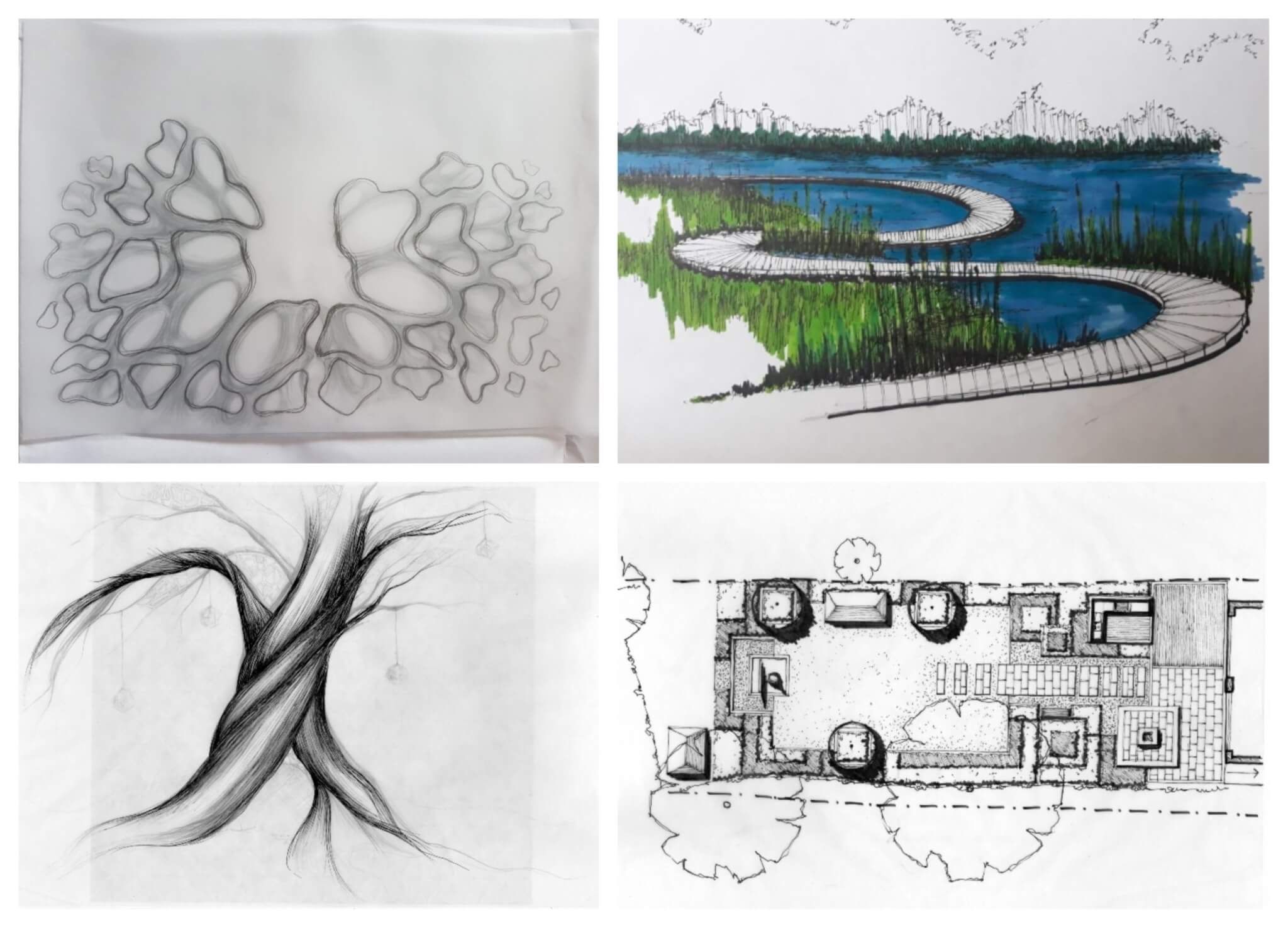
These are typically loved by clients- they are seen as “arty” and considered, and time has clearly been taken to draw them. Parts of the drawing that are inaccurate or excluded are accepted because it is simply a sketch- people don’t look at these and say “ the water on our lake isn’t that blue” they know it is a simple idea. If you show them a computer generated image it invites comparison with what is there and colours, shapes, levels and backdrops become distracting if they are “illustrative” rather than real.
As you get into more specific views for a plot, the same holds true…whether pencil sketches or beautiful watercolours, the tone and style is seen, the art and the work, with the background and unworked through details accepted as not yet there.
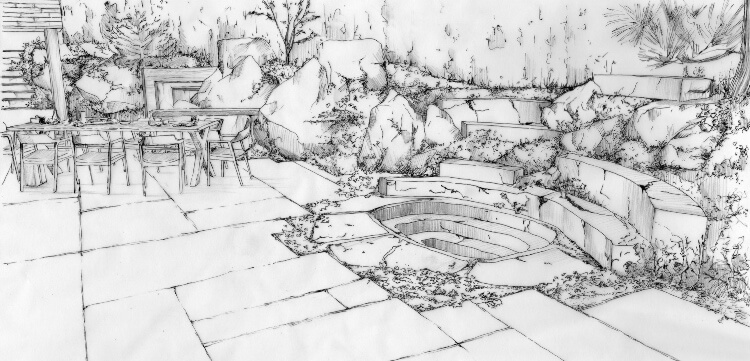
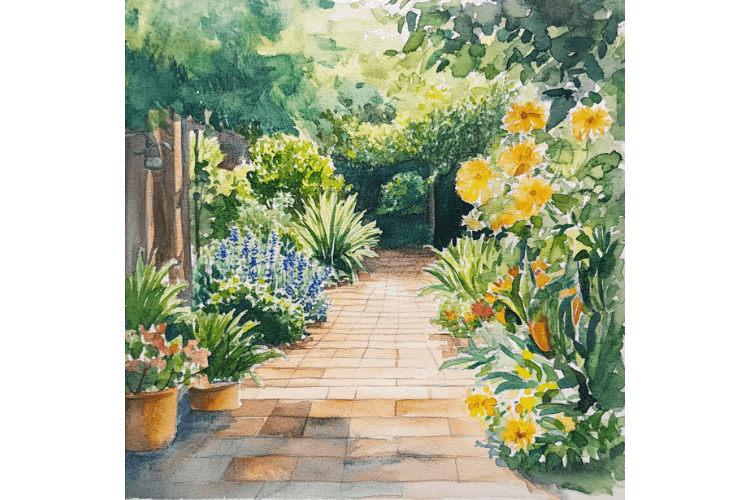
On such watercolours and sketches a whole design scheme can be captured and bought into. Is this true? Well frankly no, not as a rule. It’s a quaint idea, and most professionals have the example of one or two clients who have trusted them completely for their artistic vision with minimal further detailing- this is not the norm. Whether this was shared by a watercolour image or by enthusiastic arm waving and plant miming on site (my favoured approach- inelegant but surprisingly effective at getting my ideas across!), on the whole this is just the start not the sign off.
The need for accuracy and flexibility…cue CAD graphics!
So moving forward from a sketch or arm waving, where do we go? The beautiful views that the client ultimately buys into must be “real” ie rooted in the actual practical design not just “artistic impressions”, and the technical details must be thought through enough to support those views and to allow for decision making. Landscaping is not just about art and beauty, it is very firmly grounded in the practicalities of construction and hard budgets. Thus the potential for iterative changes is also essential, and computer modelling is the only way to do this time effectively.
With computer modelling, we can achieve wonderful photo-real images that people do absolutely warm to- this allows for multiple views, and is particularly useful for new builds and extensions where the client often has not seen the property in good 3D before. As a slight aside, I am surprised at how many architects focus on plan views and elevations without creating good 3D models to walk their clients around. Most architects are brilliant at switching from 2D plans and elevations to a full 3D image in their heads and back again- most of the rest of humanity find it easier if they are simply shown! Using high end rendering programmes like Lumion can give us photo-real graphics and walk throughs, although this is a major investment- software like this is not cheap and the workstations required to run them ditto. As a design studio our IT costs are huge, but we consider this now essential as part of our range of display options.

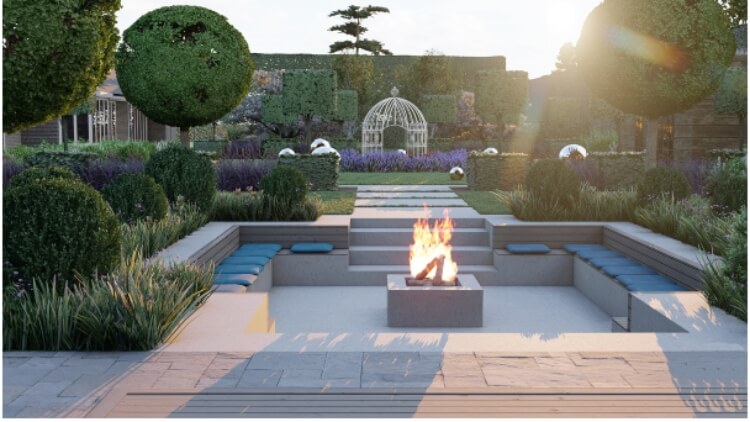
Getting across the feel of a new design against an existing building (and accurate views from the doors and windows) is often critical to the success of a scheme…
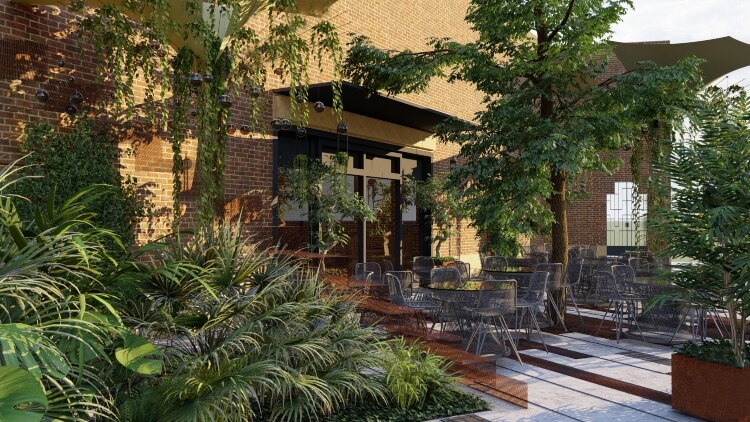
…but this can be very distracting indeed for the client if the building is not accurately drawn. It can feel like a huge time sink to create a reasonably accurate model of the house, and given that we are being paid to design the garden this is not always a great use of our time. It is sometimes better to make the house a very sketchy rendition, as this is much less distracting than it looking photo real, but incorrect.
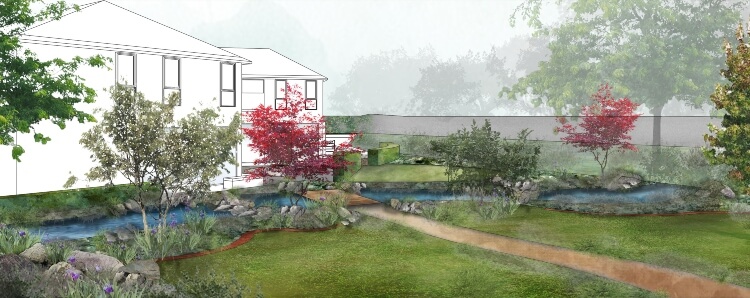
3D CAD views really come into their own when dealing with sites on slopes where levels need to be computed accurately and views can demonstrate well what is proposed. Steps and banking can be changed to a high degree of precision, whilst still being made to look lovely, and the client can truly understand some of the trade-offs that are being made in a garden.
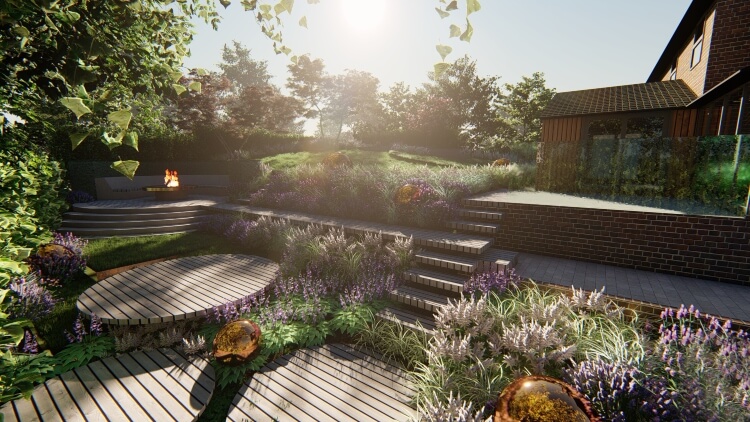
One of our most common briefs is to create some level lawn on a sloping site. Since this will always require a degree of retaining (whether from banks, steps, walls or sleepers) and retaining structures can be ugly or unsafe (and/or just plain expensive!), the exact geometry of these is absolutely fundamental to the success of a design.
A loose pencil sketch can give an impression, but without the real measurements and careful consideration of how those vertical spaces will be dressed as well as the plan views, this will never be compelling, hence my favouring of 3D CAD modelling very early for these sites.
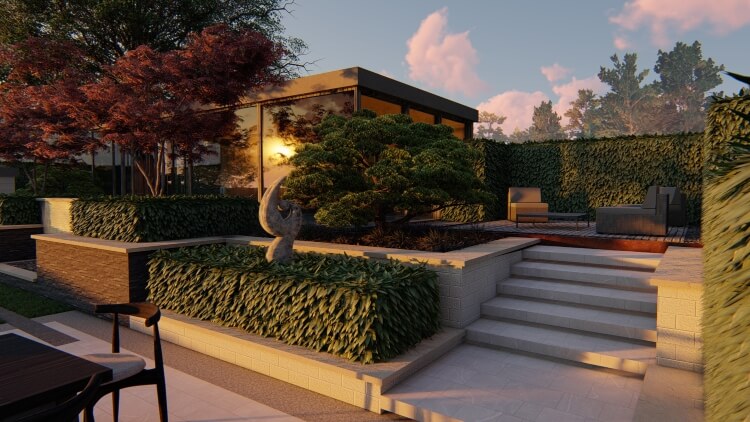
Similarly, lighting effects can be shown, discussed and adjusted in CAD, and the effects are stunning- you can’t do this any other way really.
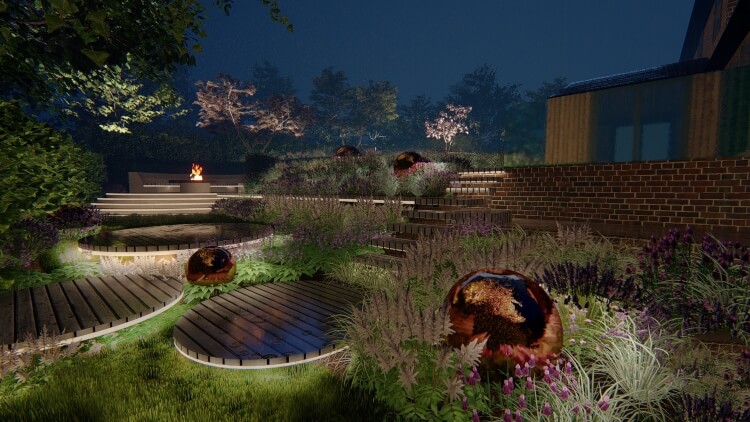
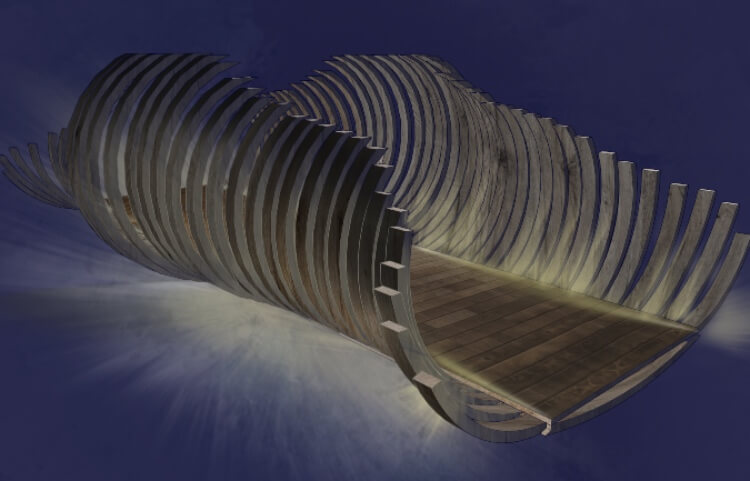
Where 3D graphics outputs are often weaker is on showing looser forms and masses- wooded areas for example are notoriously hard to get right, and many clients find it hard to get past the fact that the tree geometry will not be exact (if there are tens or hundreds of trees we can place each tree and can even make them the correct species height and spread, but we can’t practically make each one the right shape). Therefore the space just feels different from the space the clients know and the lighting effects are also often hard to get right.
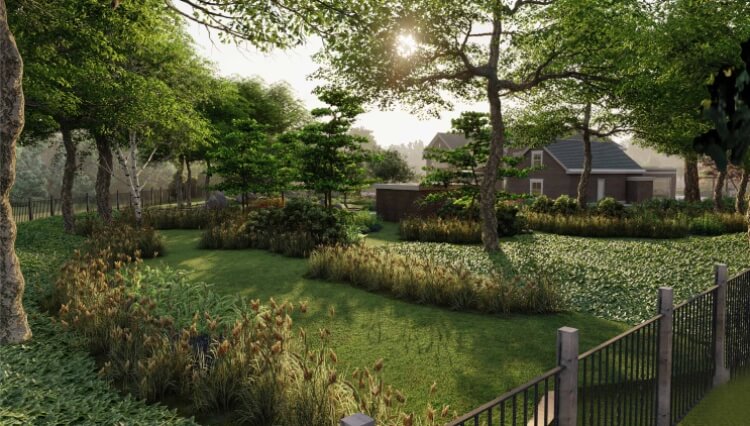
When photo-real images are not the answer…
Using photoshop to blur the backgrounds and soften the style is a good way round this if more time consuming- the minute the trees are sketchy and transparent they become less “off”, and we can all concentrate on the style. This is a hybrid where the base image is simply exported from the 3D model, but then time needs to be taken to photoshop that image to look as you want.
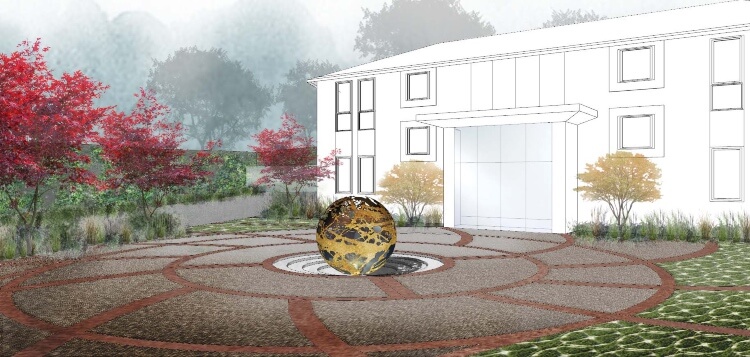
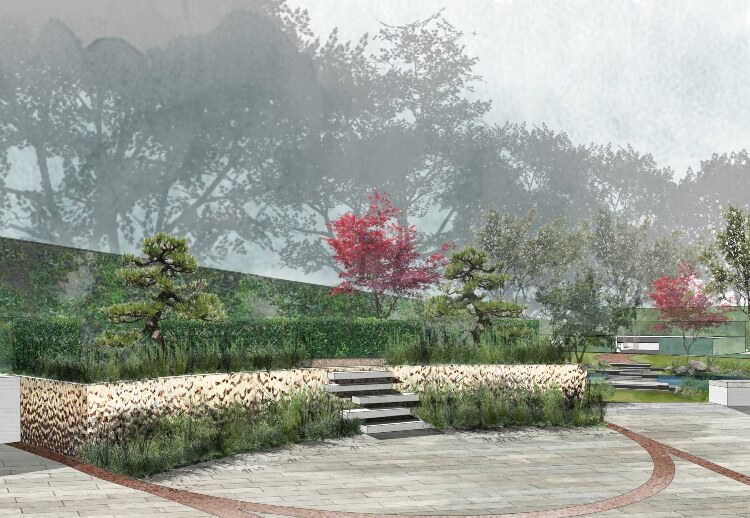
As Landscape Professionals our drawings are often multipurpose- we are drawing for the client to get a good sense of what we are proposing, in feel as well as detail, but we are also frequently sharing the drawings with other specialists on the project such as the Main Contractor (house builder), Architect and Quantity Surveyor. I know the first question my QS would ask when seeing the above image is “what is holding up the steps”. Clearly that is a question that needs to be answered prior to construction, and there is no point designing something you think cannot be built broadly as drawn, but there is no point working out lots of construction details on something complex if the client doesn’t like the look of them anyway, so there is a place for illustrative images.
Hand sketching for soft areas is often better in terms of artistic merit, but it is time consuming to provide multiple views, and there is an obvious question as to whether in reality something will look like that. Mood board images can be particularly helpful for showing the style and approach without drawing an accurate rendition. The client knows they have to use their imagination to see how this might work in their plot or design and rarely struggles with this, where they find some computer graphics often very off-putting.

Very simple CAD graphics can be more useful than the photoreal renders…they go back to the idea of the pencil sketch, and indeed the genesis and creation of this is almost identical. I sit with my laptop or workstation and literally draw into the computer- I love the flexibility this gives me to create something in 3D, to move around it and look at it in all directions- like moving a piece of sculpture around in my hands. I can quickly shift the materials from one thing to another, change the shapes, pull up the hedges or push them down again, and click planting, walls, houses and other things on and off either to imagine without them or just because they are in the way! I can make changes live in front of a client, and can whizz them round the model quickly so that they can really understand the geometry of the site.
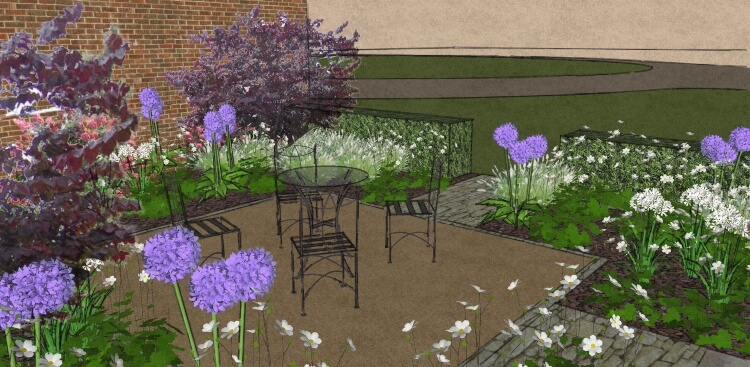
Whilst Sketchup (our favoured sketching programme) is immensely powerful and can produce some “sketchy” outputs directly from the model, these are still obviously computer generated. When static or printed they lack impact without further work.
There are a number of “plug ins” for Sektchup that allow you to do more to soften the images to look hand drawn- the one below is a good example and the results are impressive, but again time consuming and it is fascinating to me that we are all needing to make computer generated images look like hand drawns- not to be deceitful but somehow to appeal to something we all see in these images- it keeps coming back to “feel”.
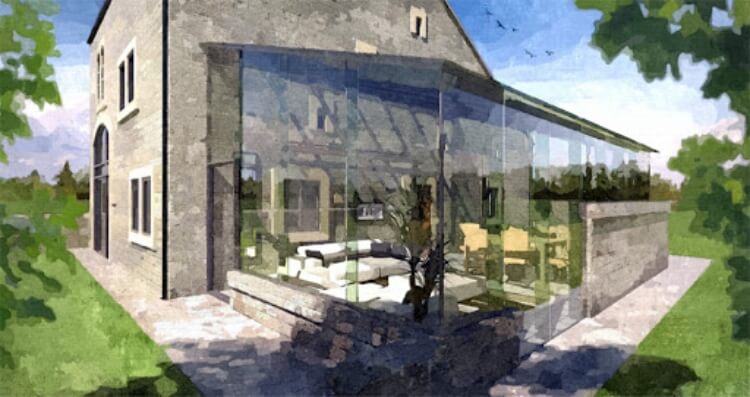
Many studios routinely create drawings in sketchup and simply trace over the accurate perspective drawing to create the “hand drawn” images that the clients prefer.
You can then use colour washes or shading to create a more “full” feel. The images below show a raw sketchup output and then one with the overdrawing- (courtesy of Jim Leggit).

This allows you to simply show accurate perspectives and scaling and create multiple views swiftly yet use some artistic skills to improve the outputs.
It’s all about the “feel”
So the reason I started this was to consider why we need to do this, why the computer generated images and beautiful renders just don’t do it on their own? Perhaps more importantly, what does this tell us about our process and how we interact with our clients?
Well, I think it revealing that many of us will have heard the excited cooing of a client when you first show them round a 3D model- “isnt this a clever program” is something I hear a fair bit. There is an almost subliminal sense that it is the computer that has created this rather than the operator. In some ways that doesn’t matter, but in others it really does. Anyone who has spent days on a complex 3D model design (we did recently have to work right through the night on one that was proving particularly troublesome) can attest that you certainly put the work in. In building the model, the way you get to know the geometry of the site in detail and all the quirks in the survey is a key part of the value of creating the model. If the client senses it is somehow the program that has done it, it feels intrinsically less valuable. It doesn’t make you a good designer but it does force you to take one of the critical first steps, but that of course is not visible to the client.
I think at the core of the learning is that we are trying to share that elusive “feel” or “soul” of a place. This is not just about where the bike shed will be and where to put the barbecue. It is all about how it will feel to be in that space. It is about creating breathing spaces and entertaining spaces that are inviting and pleasing to be in, about inviting the clients into their gardens and encouraging them to use them in a way they perhaps never have done.
A great photograph creates an emotional response in the same way as a good painting- I suspect the bar is just a bit higher on the photographic or computer images- perhaps that is hard wired in us or simply that we are bombarded with such images all day. Leaving it to the viewer to fill in some of the gaps perhaps invites more engagement with the images.
I have come to think we are all looking for the human overlay- the personal touch, the piece of magic. I have for years talked, enthused and gestured clients through 3D models, and run around gardens demonstrating positions and shapes of trees and borders- it feels a bit like performing art (or possibly pure comedy at times) in my efforts to get my designs over. It is a personal and possibly somewhat eclectic mix, but works well for me.
Lockdown, remote working, the advent of new software and additional brilliant new designers to my team made me question whether my approach was still relevant, whether the amazing renders we now produce would be sufficient. Our experience says that no it isn’t- it is harder to connect with people remotely, harder to share that emotional element and perhaps the graphical outputs need to work even harder. There are definitely other ways to do it well- some of my colleagues are brilliant at identifying a “concept” to hang the design on, a single piece of inspiration from which the design flows- this I believe delivers the same effect of connection for the client with the images they are looking at and allows them to see past just the printed images to the “soul” of the garden.
Somehow as Landscape designers, we need to ensure that the client buys into the vision otherwise the outputs from our design process are just pretty pictures on a page.
I sat with some older clients this week and scooted them around an incredibly simple model (their beautiful stately home reduced to a single story brick box with windows and doors in the right places but largely devoid of character) and they were transfixed. The imaginations were running perfectly as we moved in and out of the 3 linked spaces I had been asked to design to compliment a small series of extensions, and we together got up and down to look out of windows, to point and to gesture, to refer to images of plants and to flick things on and off in the model and move a few things around while we considered the designs. “just beautiful” was the response.
CGLA are an award winning team of Garden Designers, Landscape Architects, Landscapers and Garden Maintenance Operatives working in Buckinghamshire, London and the South East, as well as on prestigious design projects across the UK and abroad. We are currently working in Oman, Jersey and France, and welcome enquires for design, landscaping or garden maintenance. Contact us here