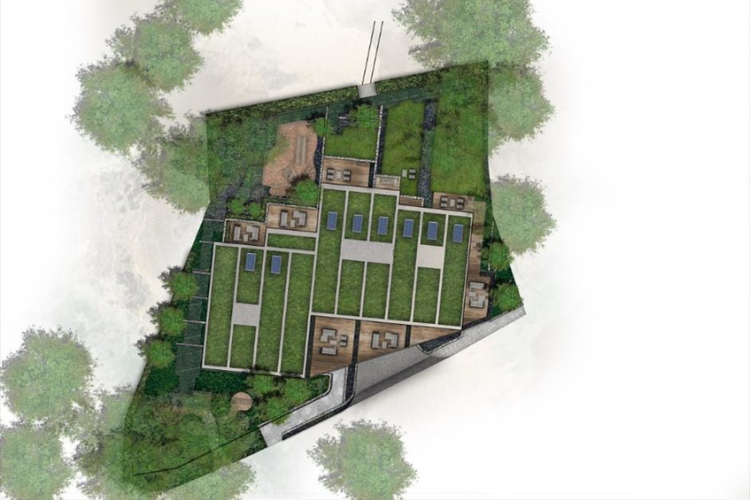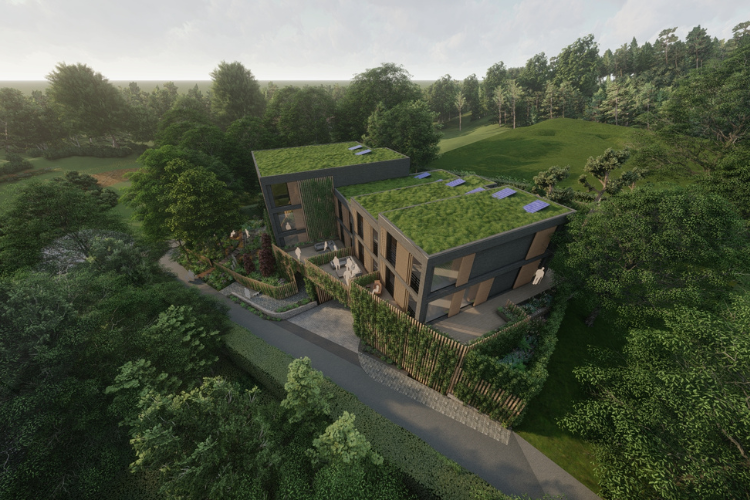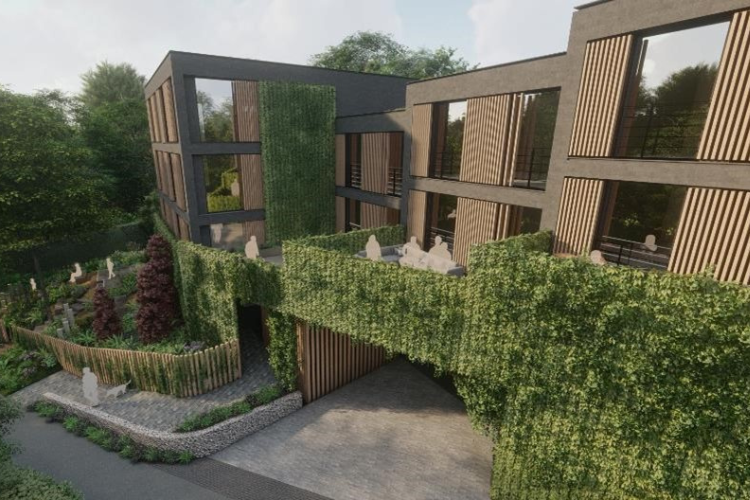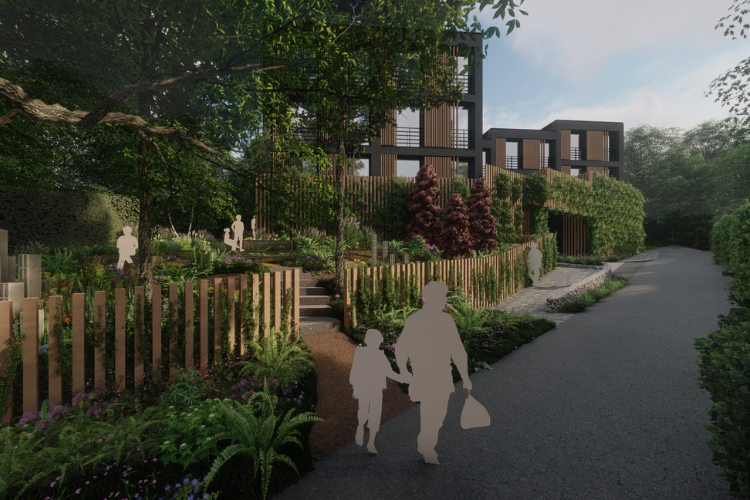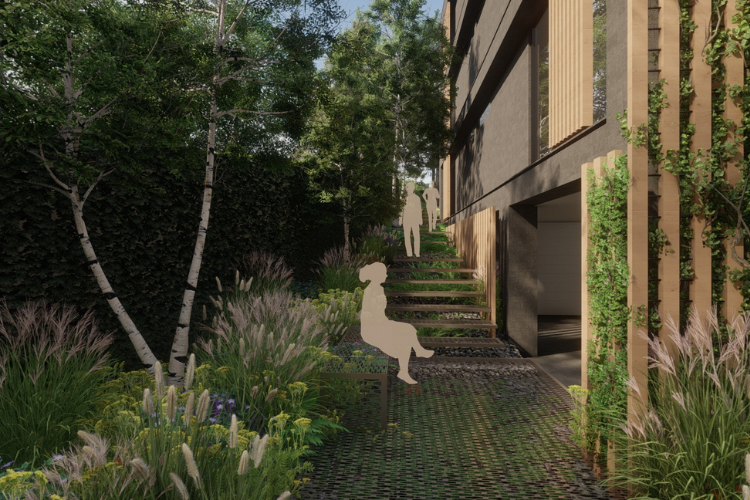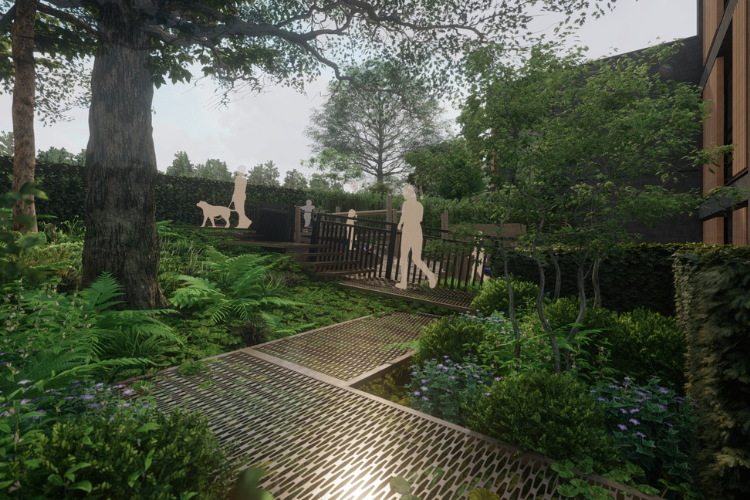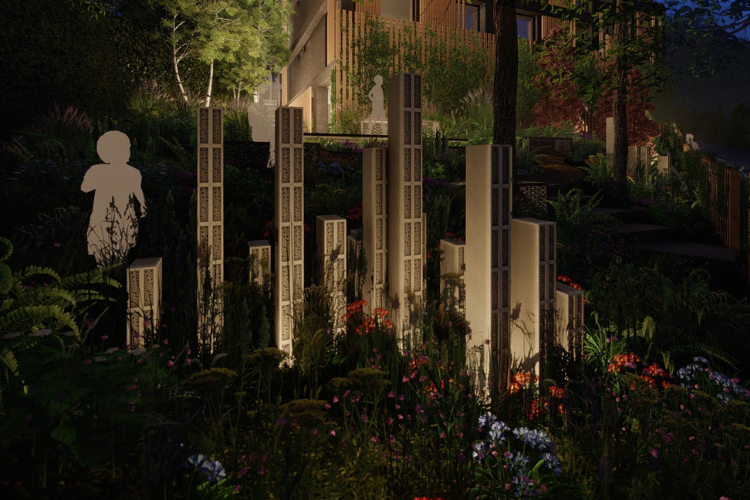Underwood, Ballard’s Farm Road
Private Residential Development
Location: Ballard’s Farm Road
Client: Sterling Rose Homes
Architect: Syte Architects
Size: 0.4 Hectares
Status: In Planning
The site measures 3,825sqm and steeply slopes to the south towards Ballard’s Farm Road. On the northern part of the land (outside the application site) the land is currently occupied by a single-family dwelling and is very well screened along the east, south, and western boundaries by a large number of existing mature trees.
The hillsides provide panoramic views across the Wandle Valley, to the south looking towards the North Downs and northwest to the taller buildings in Croydon town centre such as Altitude 25 and the NLA tower.
The South parcel of land will be designed to accommodate the following: 9 family sized homes ranging from 2, 3 and 4 bed, 4-5 homes to comprise townhouses with the rest as an apartment typology, 4-beds of 110 -120sqm in size.
The Design Approach
The proposed landscape design aims to enhance the existing leafy, woodland feel of the site, drawing from the character of the surrounding ancient woodlands, with a strong emphasis on creating attractive landscapes, flood mitigation, tree preservation, biodiversity, and habitat creation.
A north-south pedestrian walkway is proposed to connect the existing single-family dwelling to Ballard’s Farm Road. Due to the sloping nature of the site and to minimize any significant intervention to the slope, a light weight, grated, galvanized steel walkway that floats above the existing ground level has been proposed which zigzags gently up the slope.
The design aims to create enhanced areas of communal spaces as well as a play space for children and young families. The landscaping around the residences will provide welcoming and enclosed private gardens for tenants.
The key drivers for the design of the roof terrace are summarized as follows:
– to provide accessible outdoor spaces.
– provide a variety of planting to promote biodiversity, a sense of wellbeing and calm, to create a sense of space and enclosure.
– to create a safe and comfortable space that is suitably designed for maximum flexibility which provides a sense of privacy and enclosure.
– to preserve woodland character
– provide surface water to slow infiltration by creating rainwater gardens.
For more projects completed by our Design team click here
CGLA are an award winning team of Landscape Architects, Garden Designers Landscapers and Garden Maintenance Operatives working in Buckinghamshire, London and the South East, as well as on prestigious design projects across the UK and abroad. We are currently working in Oman, Jersey and France, and welcome enquires for design, landscaping or garden maintenance. Contact us here
