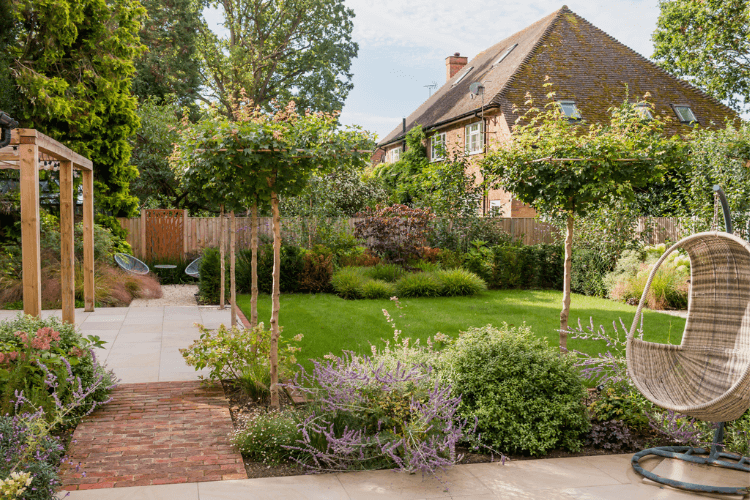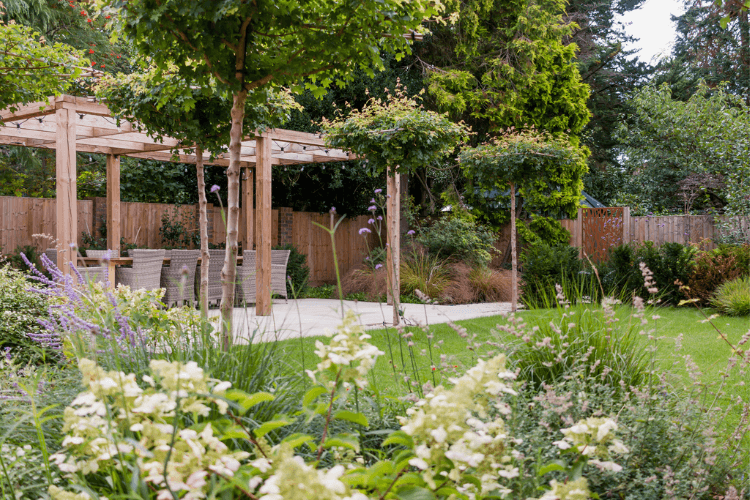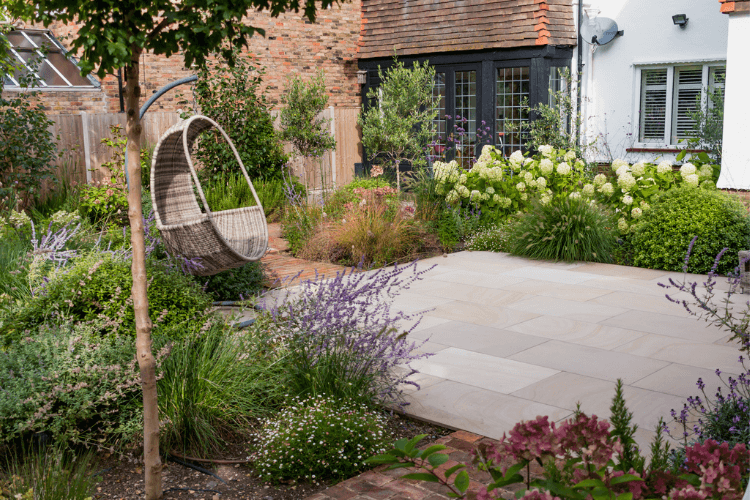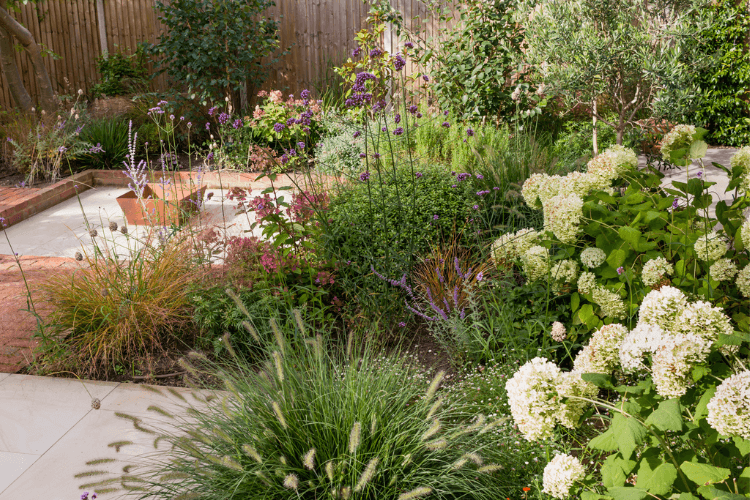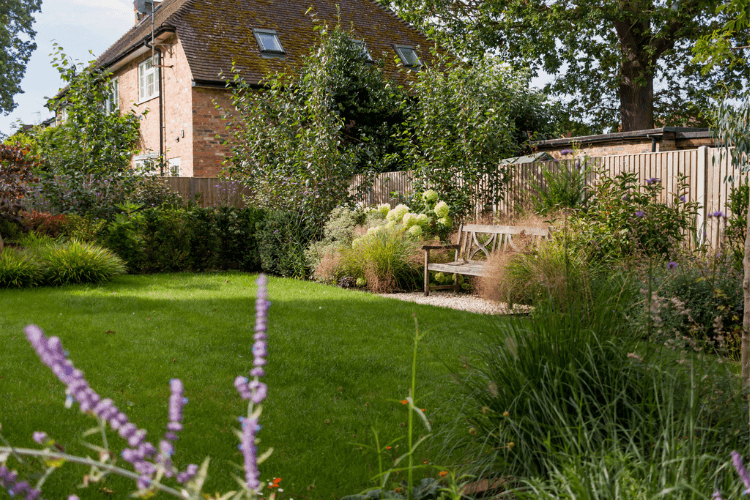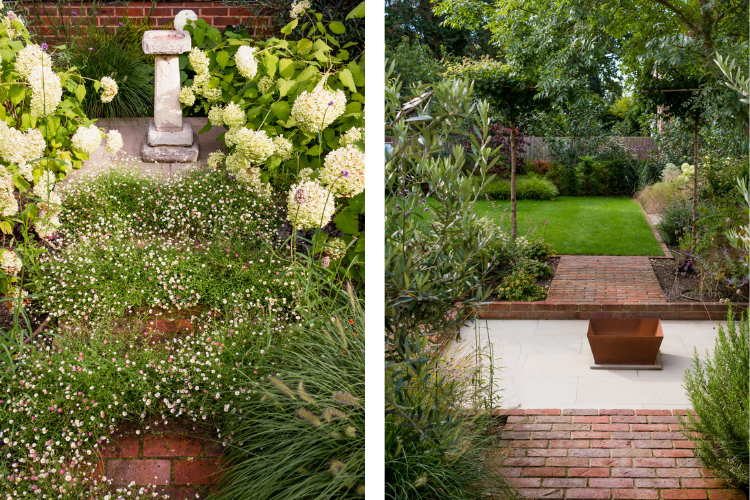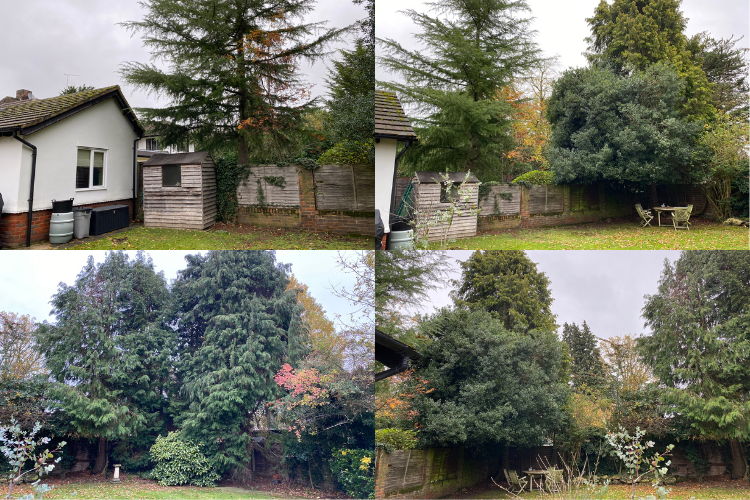Courtyard Style Garden
Dukes Avenue – Private Residence
Buckinghamshire
Private Client
Status: Completed
This small rear courtyard style garden behind a most attractive house was overshadowed by large conifers which dominated the space and restricted options.
The client brief was to plan for most of these to be removed and create a wonderful courtyard style garden for entertaining, with some distinct seating and relaxation spaces to follow the sun as well as attractive views from the house to better connect the house to the outside space. In consultation with our designers, the client agreed to remove all the conifers bar a couple on the boundary, and to add back in some more good-tempered structural trees to keep the element of privacy whilst create shape and form without the worry of overshadowing the garden in the future.
An attractive large pergola structure (designed and constructed in-house by the CGLA landscaping team, although you can source these in any size from Oak Timber Structures) houses a dining area that is partially screened from the main house views, and a separate small seating area and decorative panel form a focal point along a main path from the house. There are a number of good suppliers of these panels “off the shelf” such as The Steel Gallery .
The “roof form” trees are a joy, giving structure, framing, and dappled shade, as well as autumn colour. The planting is mixed shrubs, perennials and grasses in cooler colours, giving a lush and enclosed feel to the space, and softening down the formal shapes of the hard landscaping. The central axis from the main French windows now has a framed view of a paved firepit area with high quality brick paviours (Chesham Multis from HG Matthews) adding texture and a traditional feel to the space that matches the house perfectly.
The overall effect is of a courtyard style garden with low maintenance layered planting and several separate seating areas whilst retaining views across the space and leading the visitor into the lawn. This is a total transformation, making the outside space as important as the inside.
For more projects completed by our Design team click here
CGLA are an award winning team of Landscape Architects, Garden Designers Landscapers and Garden Maintenance Operatives working in Buckinghamshire, London and the South East, as well as on prestigious design projects across the UK and abroad. We are currently working in Oman, Jersey and France, and welcome enquires for design, landscaping or garden maintenance. Contact us here
