How to make a wonderful entertaining garden on a steep slope
The Challenge: steep slope with limited entertaining space
This stunning plot outside Beaconsfield features a magnificent New Build home, built into a slope rising sharply behind the house. This proved a particular challenge for how to create a entertaining garden on a steep slope. This is a common feature of many local houses, and presents many challenges to the landscaping. The basic retaining structures put in at the time of the house build were not in keeping with the property, made from wooden sleepers, which presented an unattractive view from the extensive rear glazing, as well as poor access to the top of the garden and very tight entertaining space.

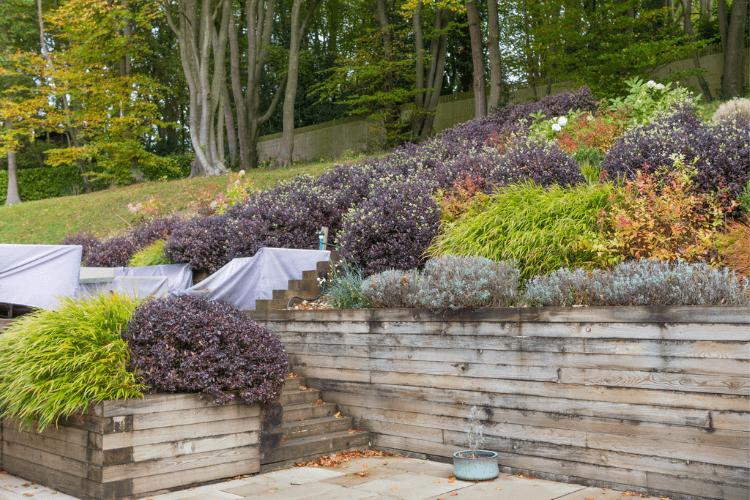
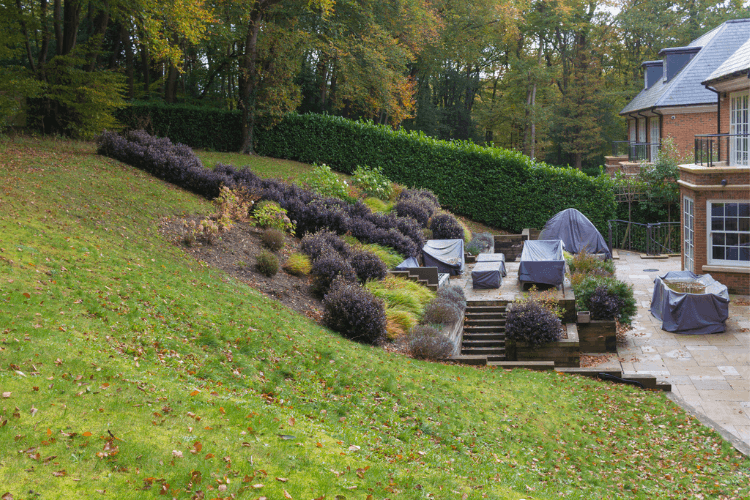
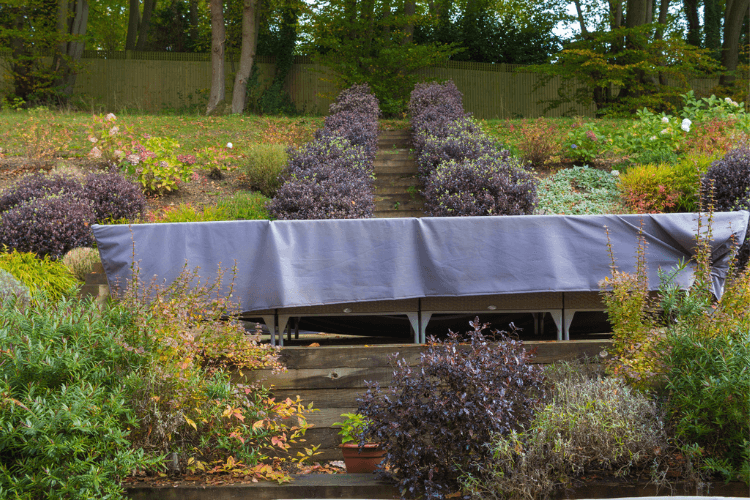
The planting was limited in varieties for texture and colour, with no larger shrubs or feature trees to balance the larger woodland trees at the rear, and little to invite the owners to scale the steep slippery steps up to the rear garden which had potential view points across the countryside beyond.
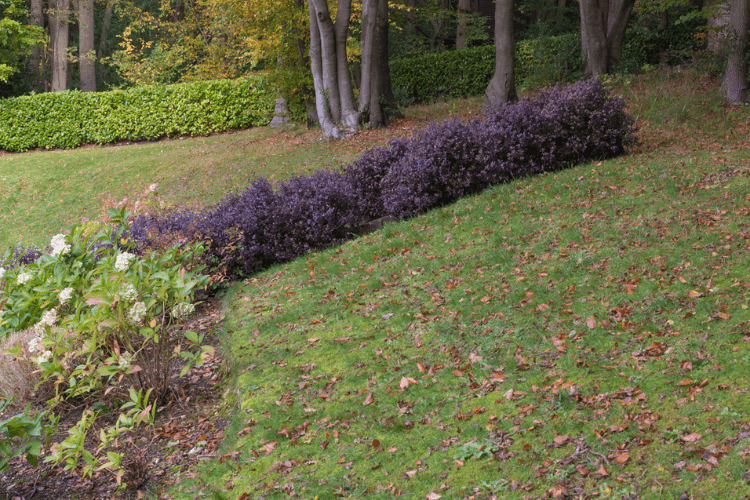
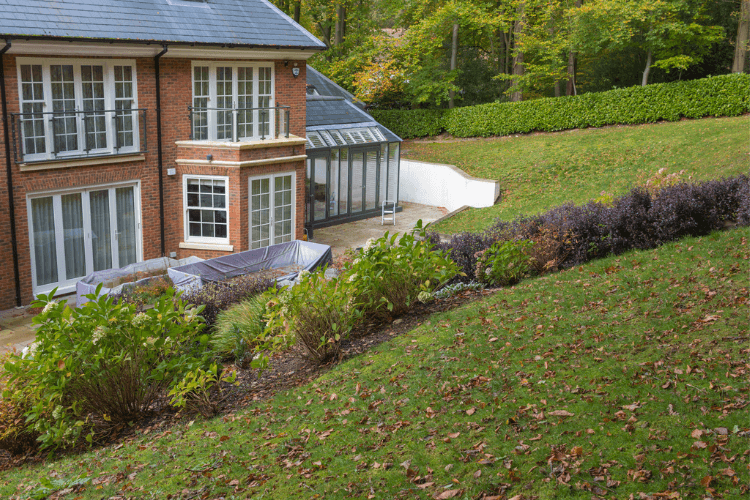
The Brief
Our brief was to create an entertaining garden on a steep slope by creating a larger and more attractive entertaining space at the rear of the house, to include a covered pergola (with heating) for year-round dining, and to maximise the use of the whole garden by creating paths and steps that were inviting and comfortable to use. Easy access from the front of the house around the high part of the garden to the side, and back down to the patio was also required, as well as down to the front gate beside the drive, separating pedestrians from cars and making the large front garden more accessible and decorative. Planting overall was to be attractive, more colourful and balanced, as well as adding year round structure and interest.
Our design-space and structure
We pushed back the position of the main retaining structures to increase the scale of the patio and make the house feel less hemmed-in by the walls. These were designed in attractive curves, and the steeper sections of banking and some of the walling were clothed in new hedging.
Corten risers to the steps up to the rear garden made a sympathetic feature of these, and a curved wide path was installed, leading to a raised terrace halfway up the garden in the best sun and view spot. A working fireplace was installed on the centre line view point of the house, and the ground re-profiled up to the rear.
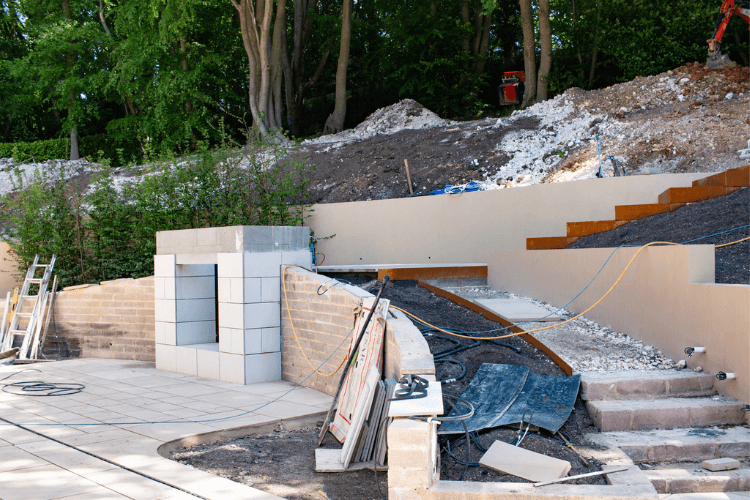
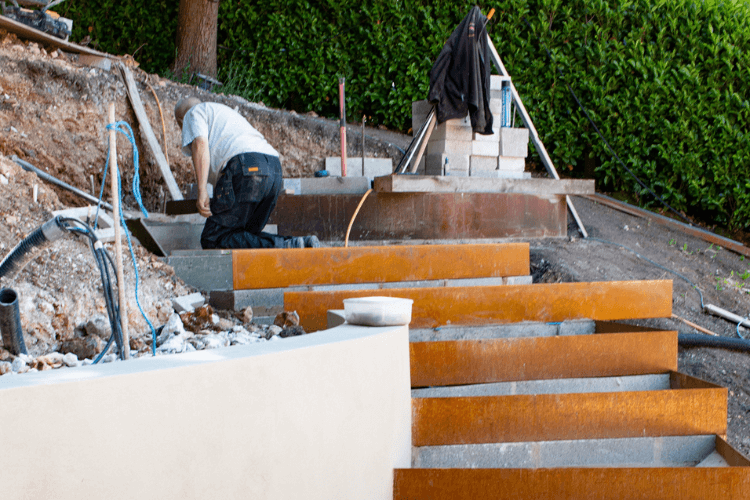
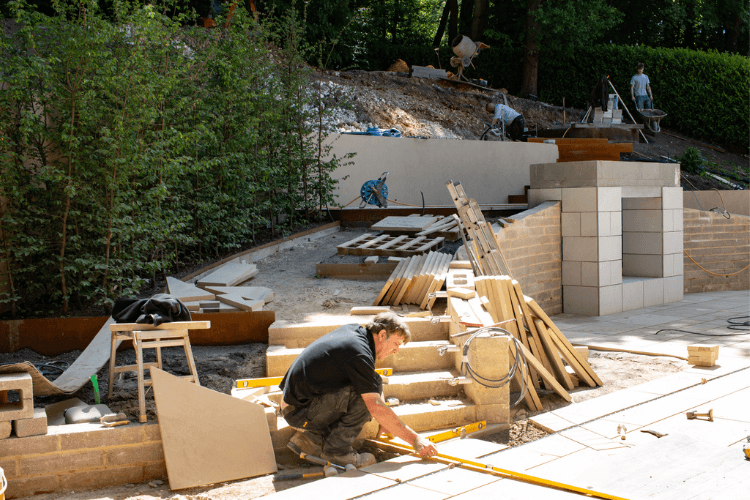
Our design-finishes and detailing
A palette of warm tones and textures were used to match the house. Paving is an elegant sawn sandstone in large slab sizes, with a curved inset sett detail. The front retaining wall was clad in cropped stone, and capped to match the main paving to give a complimentary textured and long-lasting finish. Resin bound gravel was used for the paths to ensure they remained easy to walk on throughout the year, and corten steel details were added to match the step risers- planters, wall planters and fretwork light panels. The planting here has only just gone in and is a bit autumnal, but you can already see the colours and textures that have been created, with soft colourful planting being allowed to spill over onto the natural stone surfaces and small trees in large planters on the patio, in key locations within the planting, and in the woodland borders. We are looking forward to seeing this garden develop and come to life this summer and in the coming seasons- watch this space for updates on our entertaining garden on a steep slope!
CGLA are an award winning team of Garden Designers, Landscape Architects, Landscapers and Garden Maintenance Operatives working in Buckinghamshire, London and the South East, as well as on prestigious design projects across the UK and abroad. We are currently working in Oman, Jersey and France, and welcome enquires for design, landscaping or garden maintenance. Contact us here