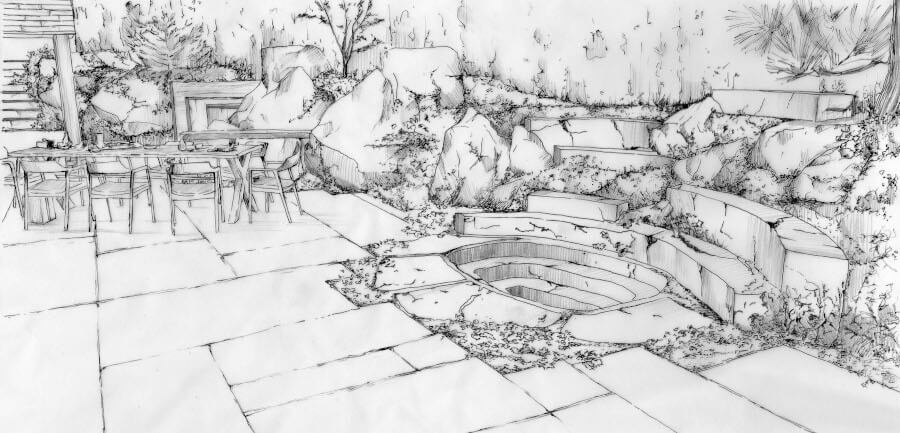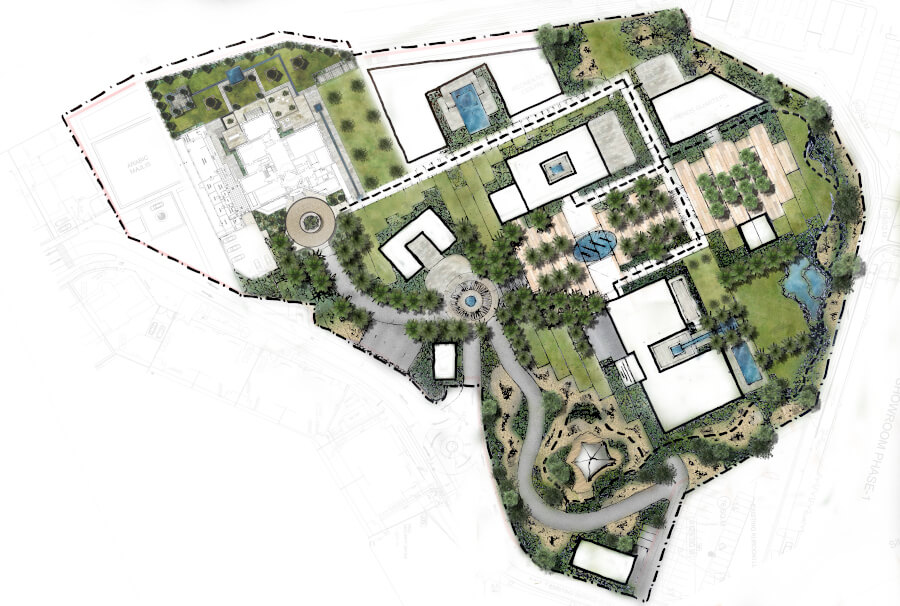Sketches, Photoshop, Lumion and Beyond
The Art of Visualisation
Visualising a garden is a key part of the design process. Most of us love hand drawn sketches and plans for their soft attractive feel and we do still use these as part of many design projects, particularly in the early stages where the flow of the space is more important than all of the detailing.

Plans are key to understanding the whole of the space and all the key features and an overall masterplan is the most important output in many ways, covering all the main features of the site and including new and existing landscaping. Properly scaled and oriented, the masterplan gives a good sense of the overall scheme.

Most of our projects are detailed in full 3D cad which allows perspective views from all angles, including accurate perspectives from windows and doors in the house. Our wonderful Lumion views allow us to view these in a rendered (almost photoreal) form and to create animated walk-throughs of a site.

Our process allows for working sessions viewing drawings, sketches and 3D models, as well as making use of our huge array of material samples and image databases of plants, details and structures to bring your garden to life!